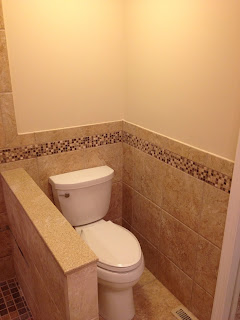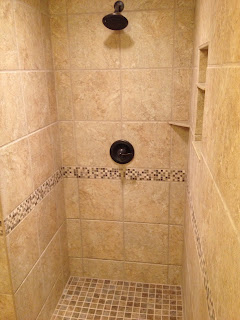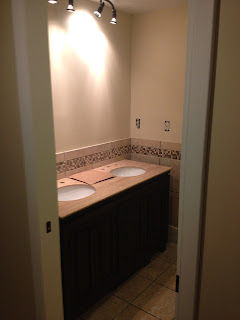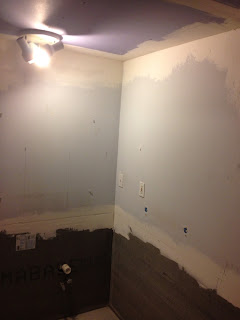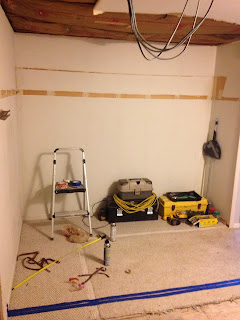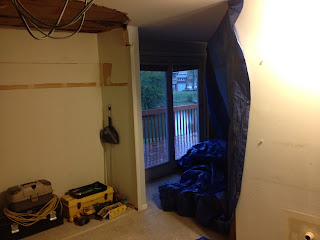So my wife and I ventured out to have our master bathroom remodeled. This was not just a simple remodel as we wanted to reconfigure walls and re-layout the bathroom. This would mean changing around plumbing, hvac, electrical and fixtures.
I was fortunate enough to find Brian Palmer. After he visited us and we explained our vision, he provided a quote within a couple days to complete all of the work. We initially thought we would save some money by doing the demo ourselves, and I am sure glad we did not. Below are pictures after one day of work with Brian and his crew.
This is the view looking into where the old toilet and shower were.
This is the view of where the old sink was.
This is the view from the bathroom back into were our old closet was. We had two reach in closets here that he took out.
This is the view from the bathroom back out towards the closet and our bedroom. The reach in closets were to the left and the opening to our room was straight ahead.


